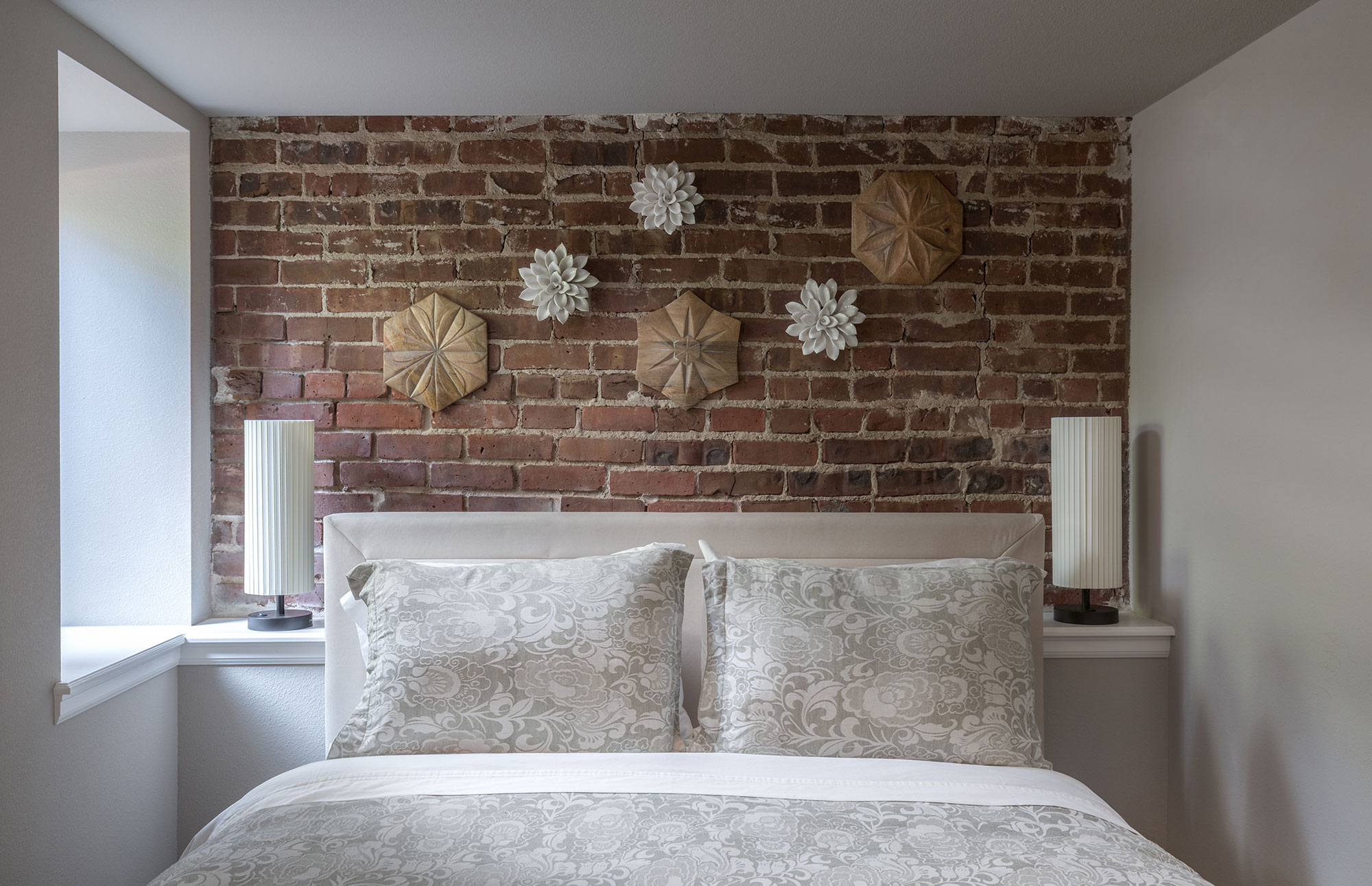Gilpin Crawlspace Conversion

Crawlspace Conversion + Basement Finish
This 1906 home is located in the Whittier neighborhood of Denver, Colorado. Basements & Beyond performed a crawlspace conversion using the front crawlspace of the home, adding much-needed square footage and functionality to the basement, as well as remodeling the remaining unfinished basement space. The finished basement includes a family room with ample space for a sectional, an operable bookcase door into a storage room, a wet bar complete with sink, dishwasher, full-sized refrigerator, microwave and plenty of cabinetry and guest suite with an original exposed brick wall and ¾ bath. This originally unfinished basement and crawlspace changed from being solely a storage space to adding more than 1,000 square feet of usable, beautiful space for our clients.
Custom and finish details include solid surface countertops, pendant lighting at the wet bar, exposed brick walls, an operable bookcase door, pedestal sink and a euro-glass enclosure at the shower.
For more crawlspace conversion projects, click here. For basement projects, click here.
