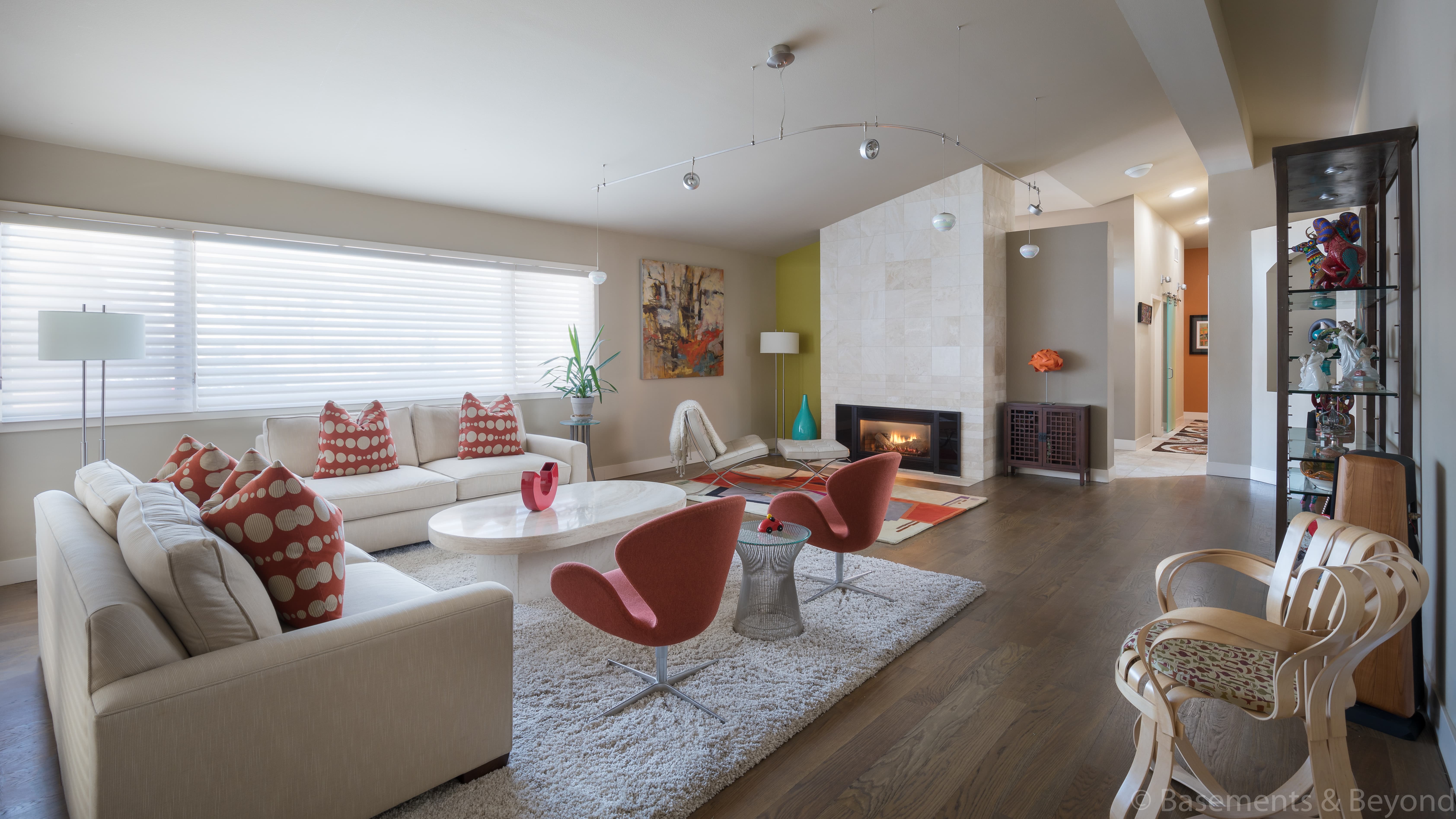Transformative Addition + Crawlspace Conversion

Location: Hilltop, Denver
Project type: Crawlspace Dig-Out + Main Floor Remodel
Year house built: 1955
Landmark: No
Year completed: 2018
This Hilltop home was built on top of a 1400 sq ft crawlspace, which we converted into a basement with 9′ ceilings. Containing two bedrooms, a gym, a craft room, storage space and a large family room with a fireplace, this new addition completely changed the flow of the existing home. Upstairs, we relocated the primary bedroom and bathroom from the south to the north end of the house to create a more spacious design that opened onto the client’s private backyard. In the new main floor living space, we also vaulted the ceiling to bring in more light, while outfitting the kitchen with William Ohs cabinetry. These significant structural changes—paired with new hardwood floors, doors, trim and paint—have completely transformed this modest 1955 home into a stunning, modern living space.
