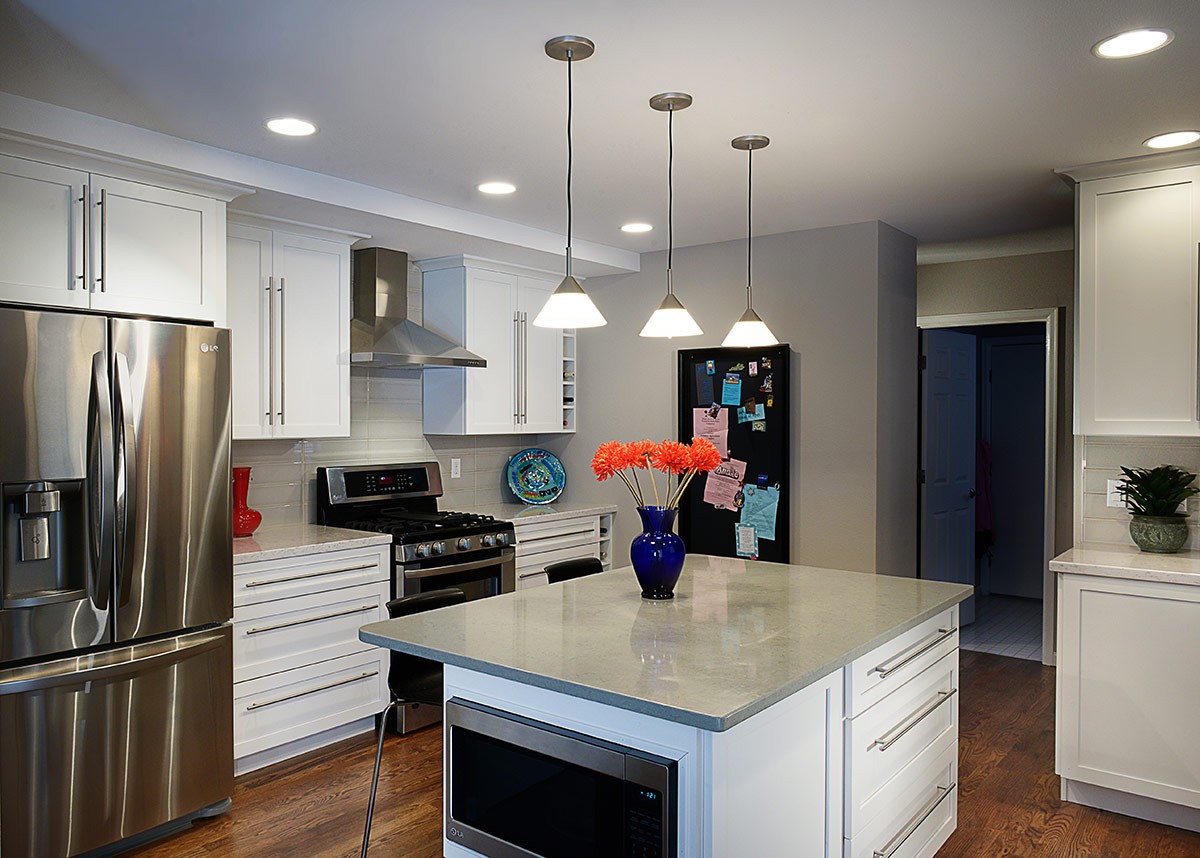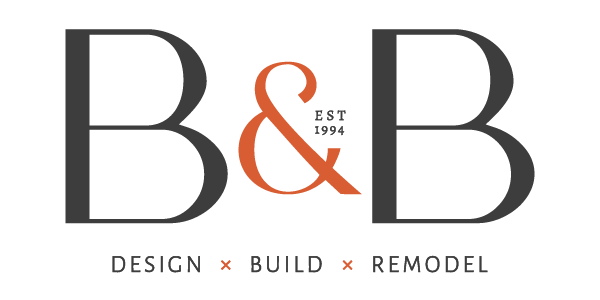Denver Tech Center Whole House Remodel

This midcentury home in the Denver Tech Center was updated with an entirely new kitchen, cabinetry, countertops and flooring. The new layout opens up the kitchen to the rest of the home and provides ample space for preparing and cooking food. Wall cabinets are full-height to the ceiling to both update the look of the kitchen and also provide storage. Refinished hardwood floors unify the main level. The fireplace was wrapped with straight-laid, high-gloss subway tile, creating an overall clean modern look.
The bathroom features sky blue glass tile, new vanity cabinetry and new plumbing fixtures, elevating the straight-forward layout of the room. The larger vanity offers more storage for toiletries and the additional counter space creates a more functional bathroom for the homeowners.
The basement was finished with an additional family room space and guest bedroom, adding additional valuable square footage to the home.
